Designing Small Bathroom Showers Effectively
Designing a small bathroom shower layout involves maximizing space while maintaining functionality and aesthetic appeal. With limited square footage, careful planning is essential to create a shower area that feels open and comfortable. Compact shower layouts can incorporate innovative solutions such as corner showers, glass enclosures, and space-saving fixtures to optimize every inch of the bathroom. Understanding the various design options helps in selecting a layout that suits the specific dimensions and style preferences of the space.
Corner showers utilize often underused space in small bathrooms by fitting into a corner. These layouts can include curved or square enclosures, making the most of limited floor area while providing a spacious feel.
Walk-in showers with frameless glass doors create an open and airy atmosphere, making small bathrooms appear larger. These designs often incorporate built-in niches and sleek fixtures for a minimalist look.
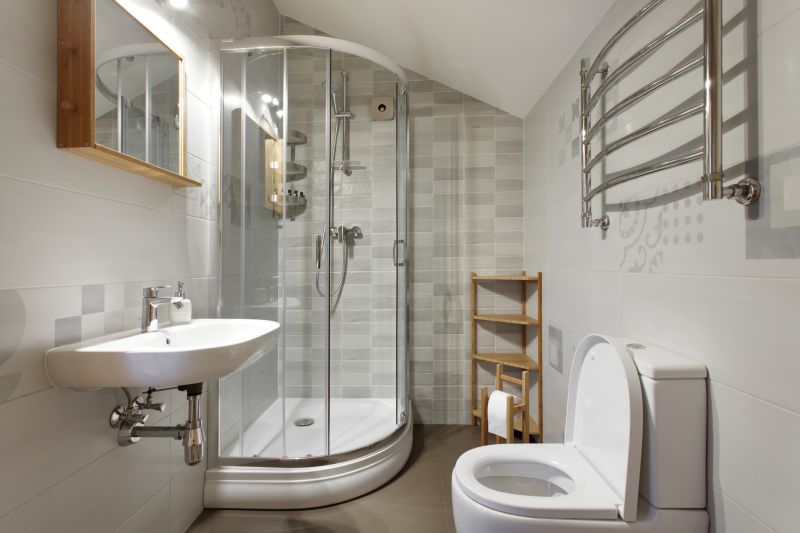
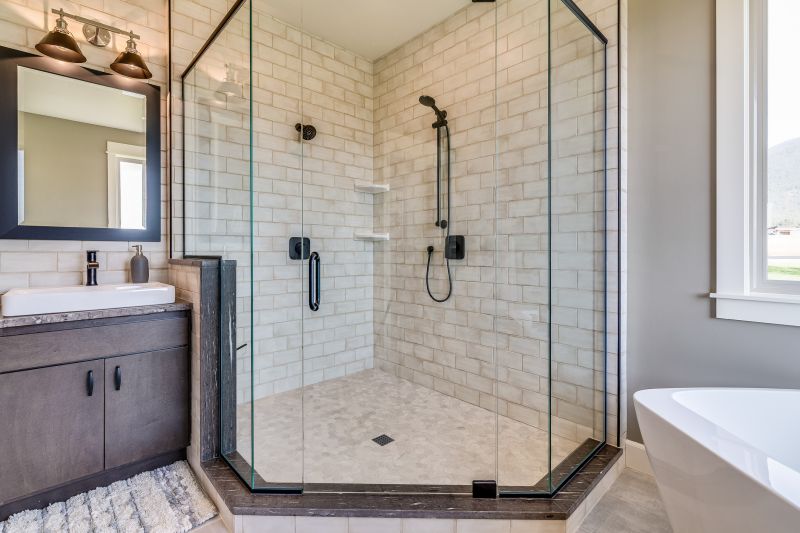
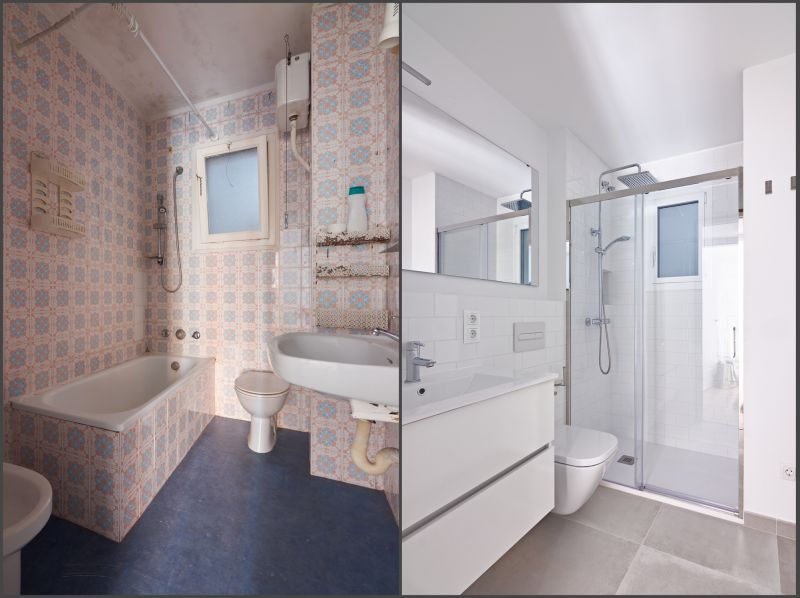
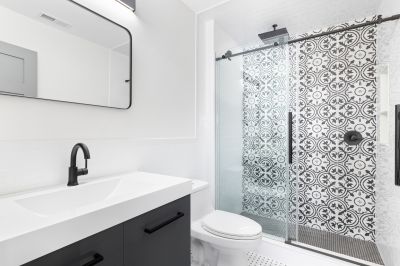
In small bathroom designs, the choice of shower enclosure greatly influences the perception of space. Frameless glass showers eliminate visual barriers, creating a seamless look that makes the room appear larger. Sliding doors or pivot doors are common space-saving options, reducing the need for clearance space. Additionally, integrating built-in shelves or niches within the shower wall can provide storage without encroaching on the limited floor area, maintaining a clutter-free environment.
Selecting the right wall materials, such as large-format tiles or waterproof panels, can enhance the sense of space. Light colors and reflective surfaces help to brighten the area and make it feel more open.
Proper lighting, including recessed fixtures and natural light sources, can significantly improve the ambiance of a small shower. Bright, well-placed lighting highlights design features and enhances visibility.
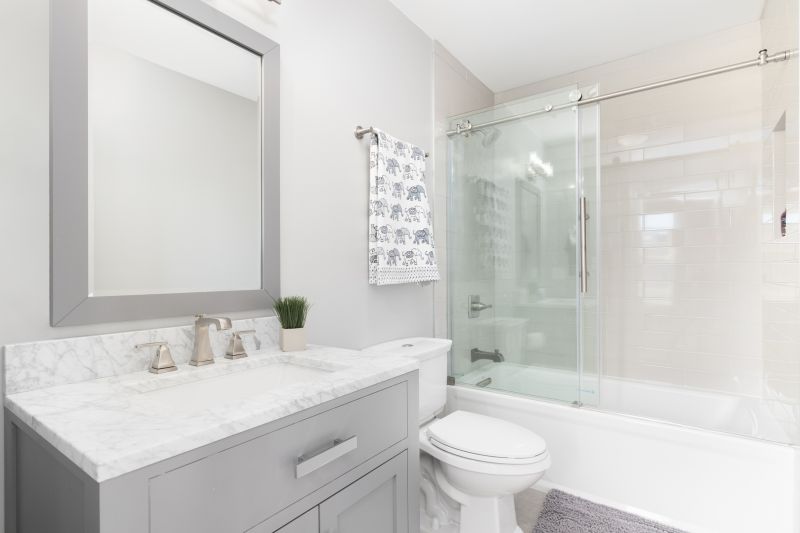
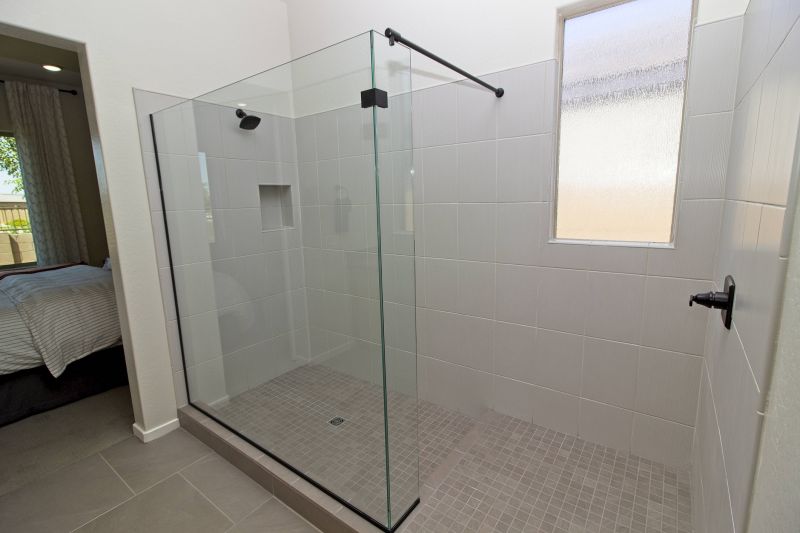
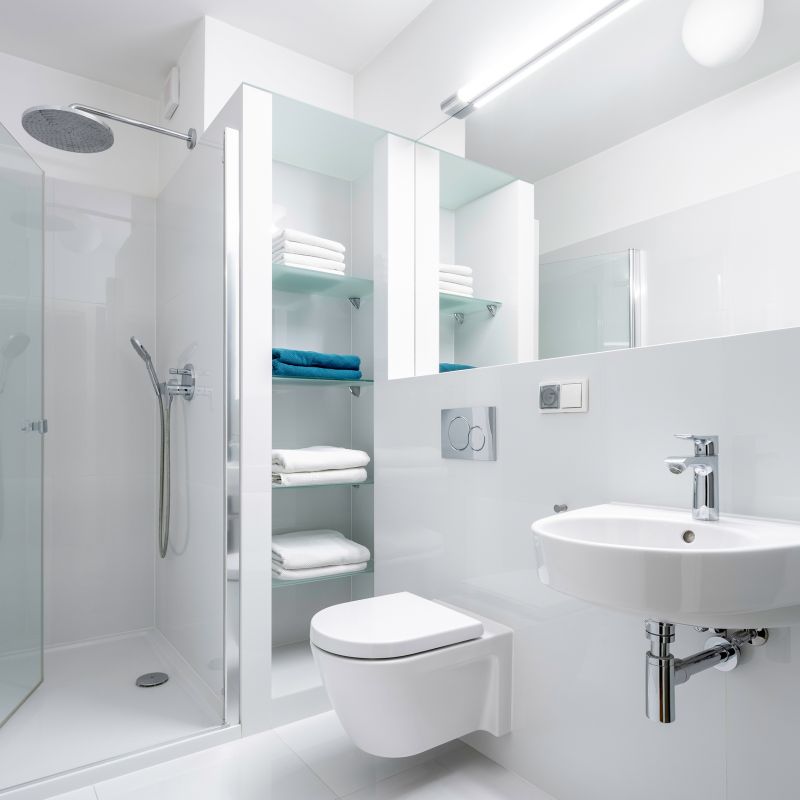
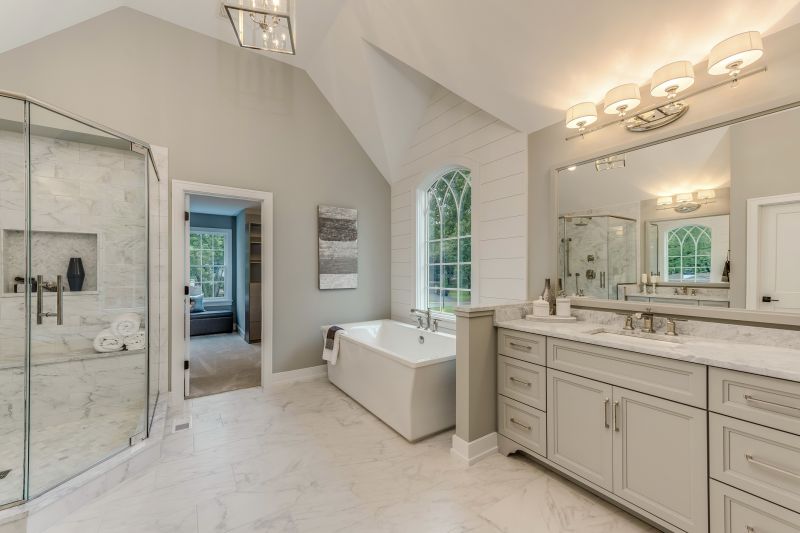
Effective use of space in small bathrooms also involves selecting fixtures that are appropriately scaled. Compact showerheads, wall-mounted controls, and corner seats can optimize comfort without crowding the area. Innovative storage solutions, such as corner shelves or recessed niches, help keep toiletries organized while maintaining a clean aesthetic. Combining these elements with thoughtful layout choices ensures the shower area remains functional and visually appealing.
Choosing a wall-mounted or ceiling-mounted showerhead can save space and provide a luxurious shower experience. Multi-function showerheads offer versatility within a compact design.
Non-slip tiles and seamless flooring options enhance safety and create a cohesive look that visually expands the space.
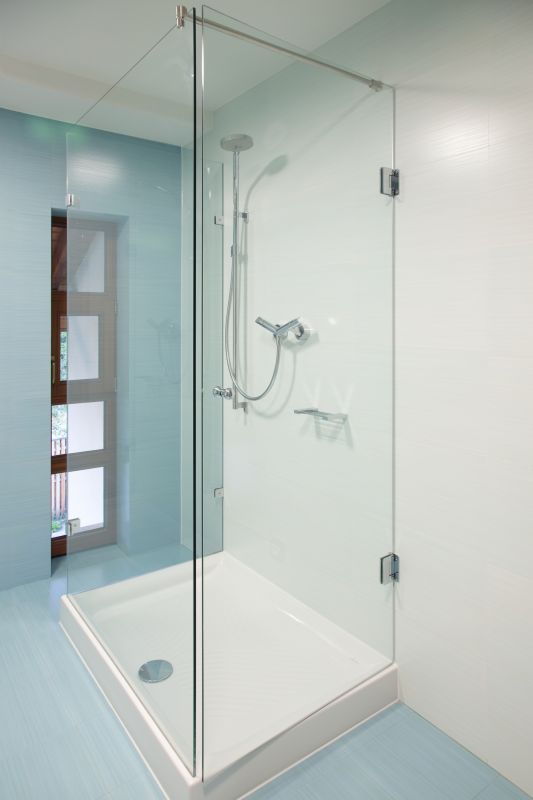
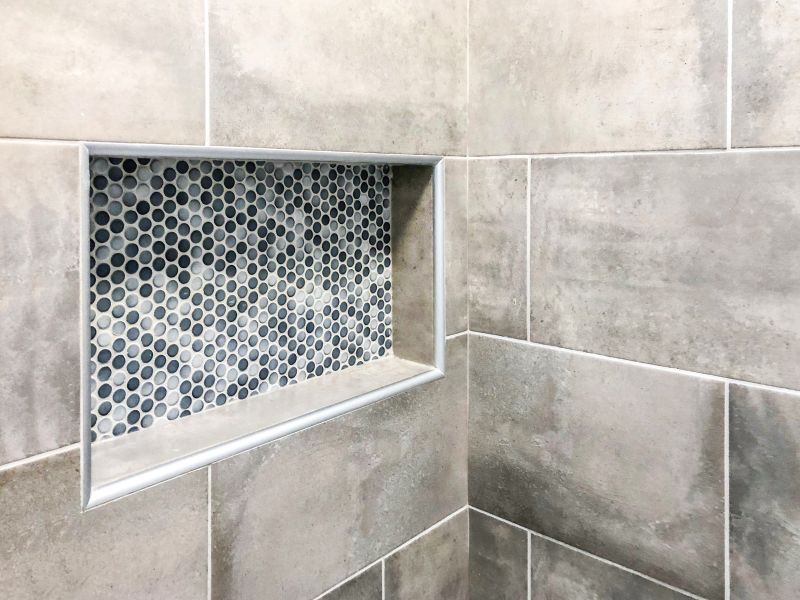
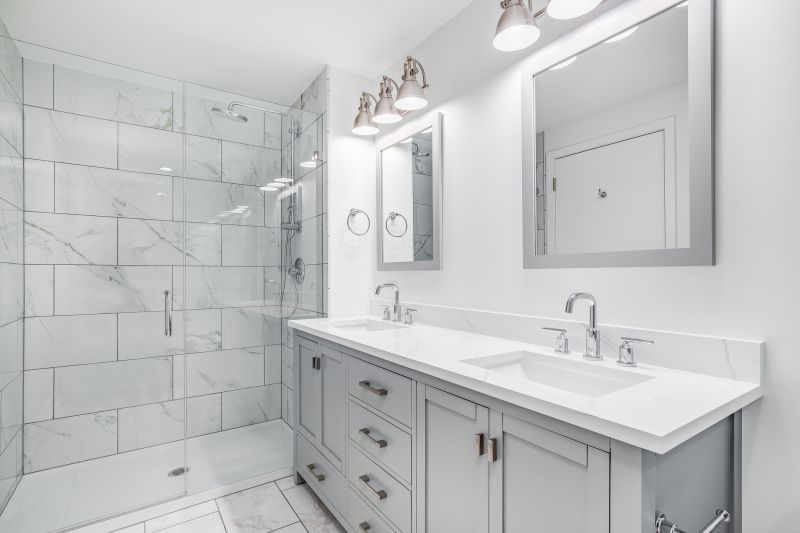
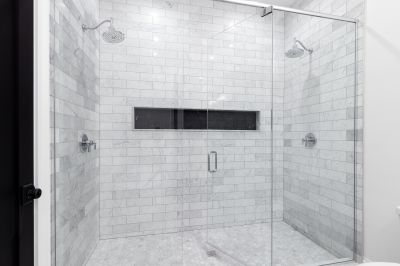
Designing small bathroom showers involves balancing aesthetics with practicality. Incorporating neutral colors and reflective surfaces enhances the sense of space, while strategic placement of fixtures and storage keeps the area organized. The goal is to create a shower environment that feels open and inviting, despite limited dimensions. Proper planning and innovative solutions can transform a compact bathroom into a functional and stylish retreat.

